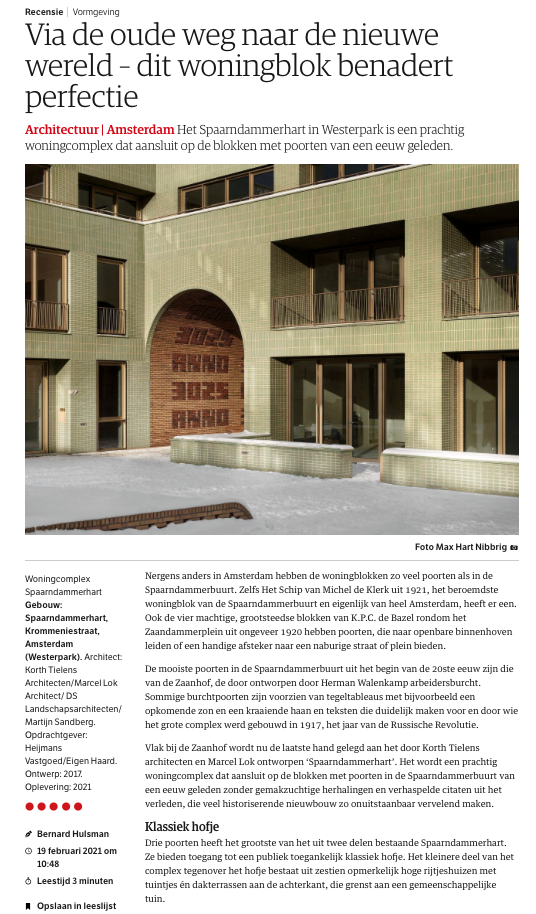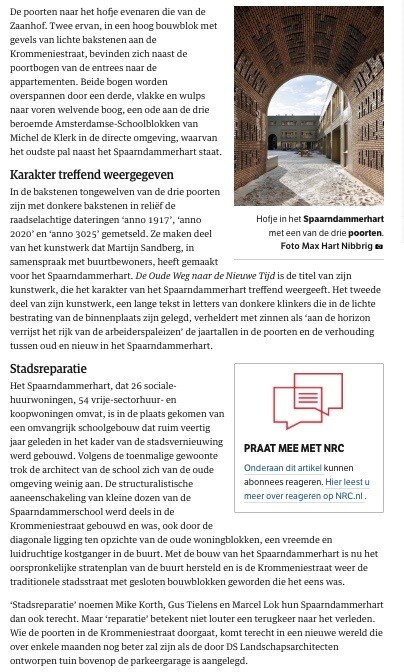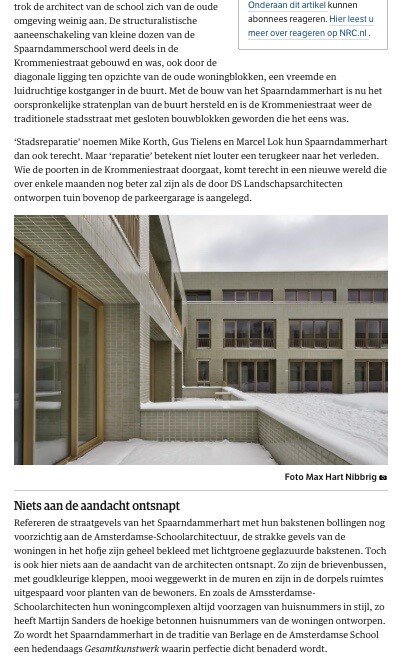78 houses and appartments, an underground parking garage, a collective court and garden, 2021Winner competition
The early twentieth-century Spaarndammerbuurt consists of characteristic urban ensembles from the Amsterdam School period. The neighborhood is still largely intact, but in time it has suffered scars here and there that are slowly being healed. The housing complex on the site of the former Spaarndammerschool that Korthtielens architects designed in collaboration with Marcel Lok Architects is an example of this. The new building is based on the richness of the Amsterdam School tradition in which architecture, art and nature go together. The ensemble has a diverse residential program of which one third is housing in the social rental sector.
The heart is the collective green courtyard that is accessible through gates that connect to the informal routes in the neighborhood. There are communal gardens in which the existing large trees have been regrouped so that there is a generous green view for both the residents in the new building and the residents in the existing adjacent homes. The project is in line with the progressive Rainproof policy of the municipality of Amsterdam. Green roofs collect rainwater and there is as little paving of the public space as possible. In the event of heat stress, the abundance of greenery and the robust facades will provide cooling. The planting is geared to provide food for expected urban wildlife such as small songbirds, bats and insects. The upstanding eaves and gables contain the nest boxes for small birds, swifts and bats.
Artikel NRC: 19-02-2021:


