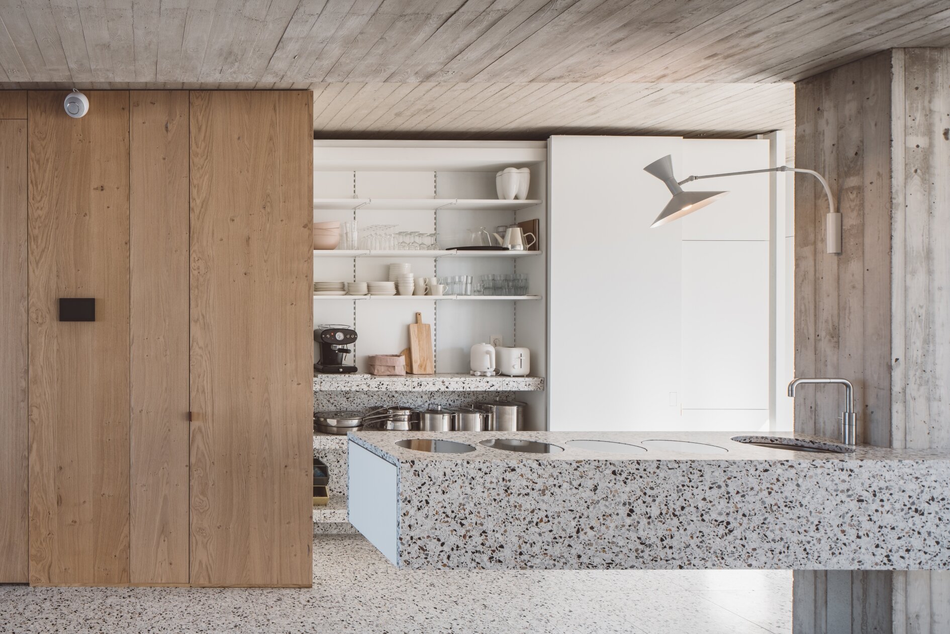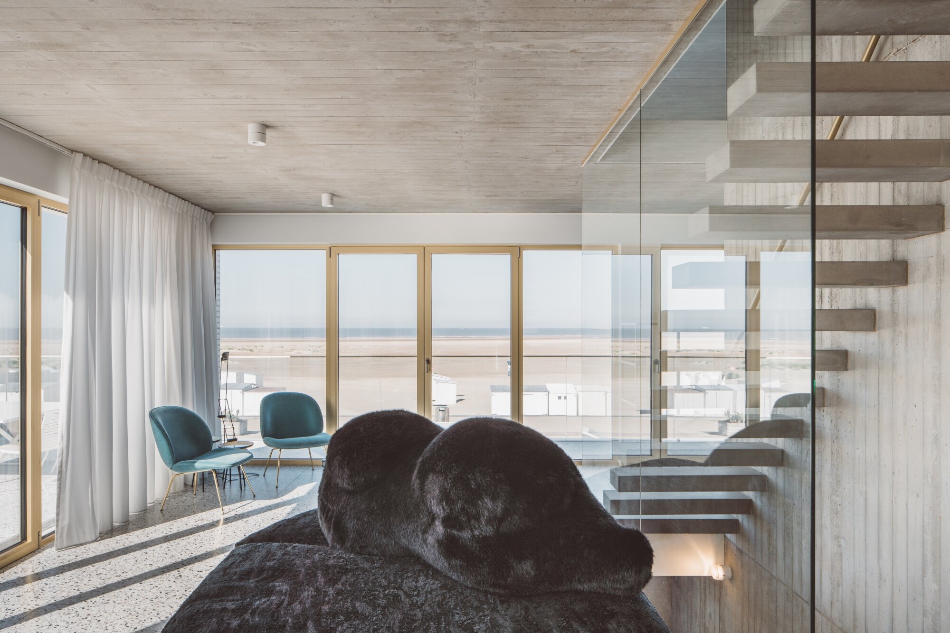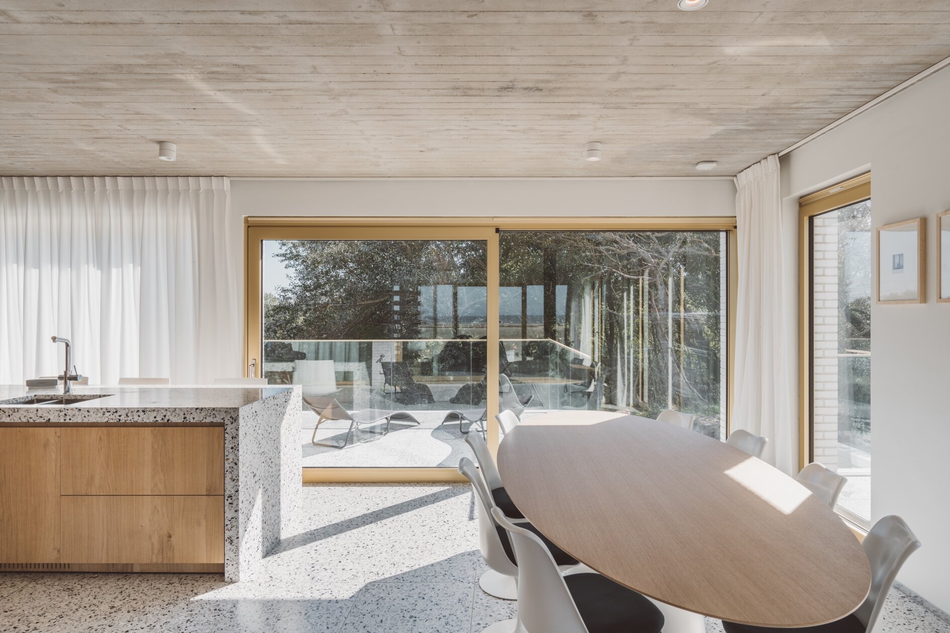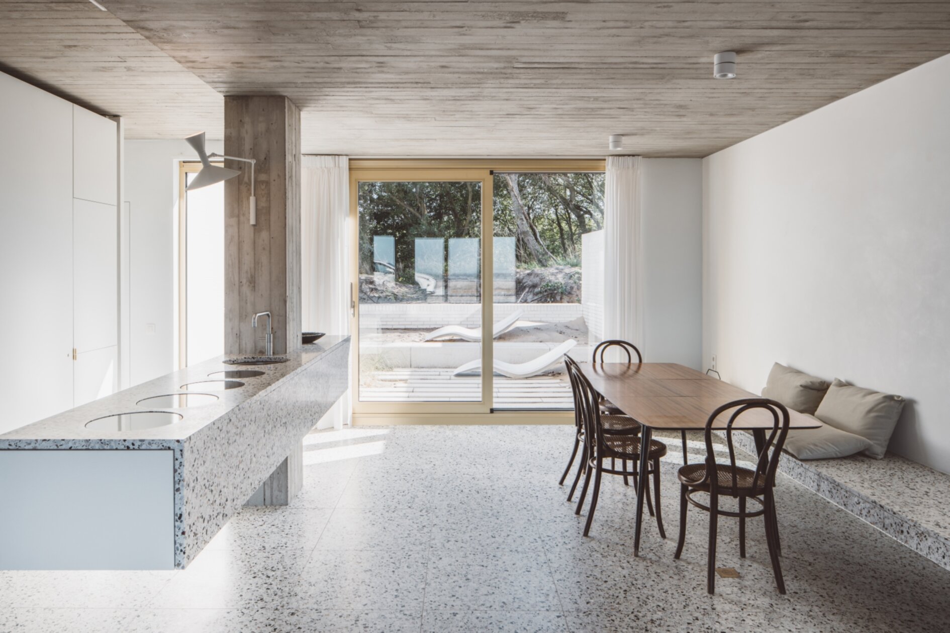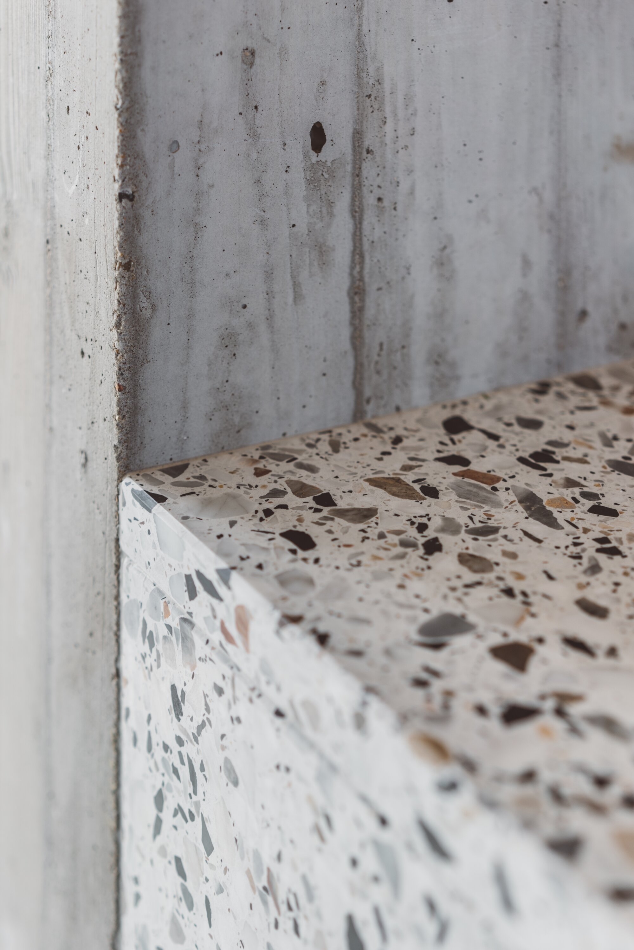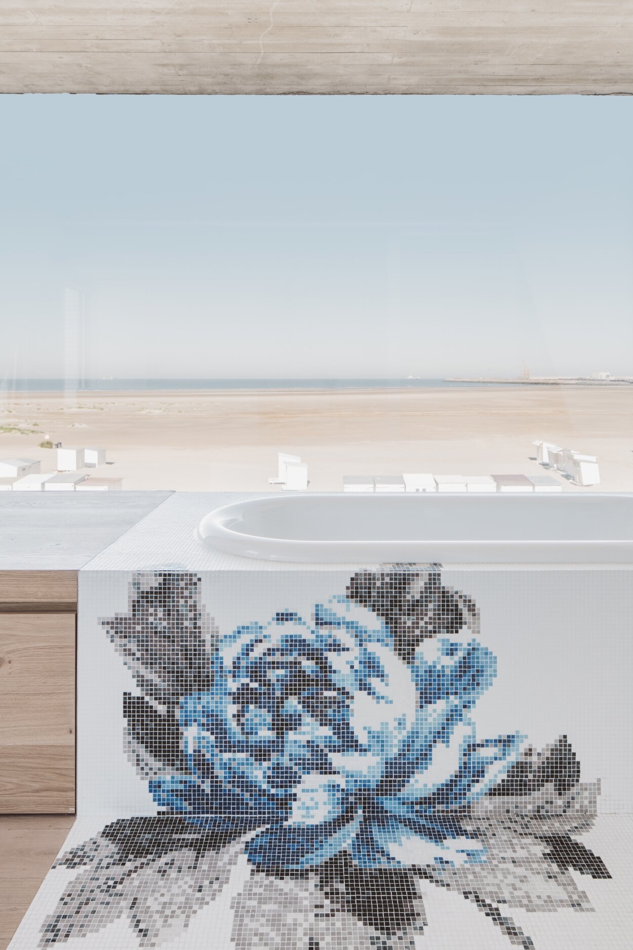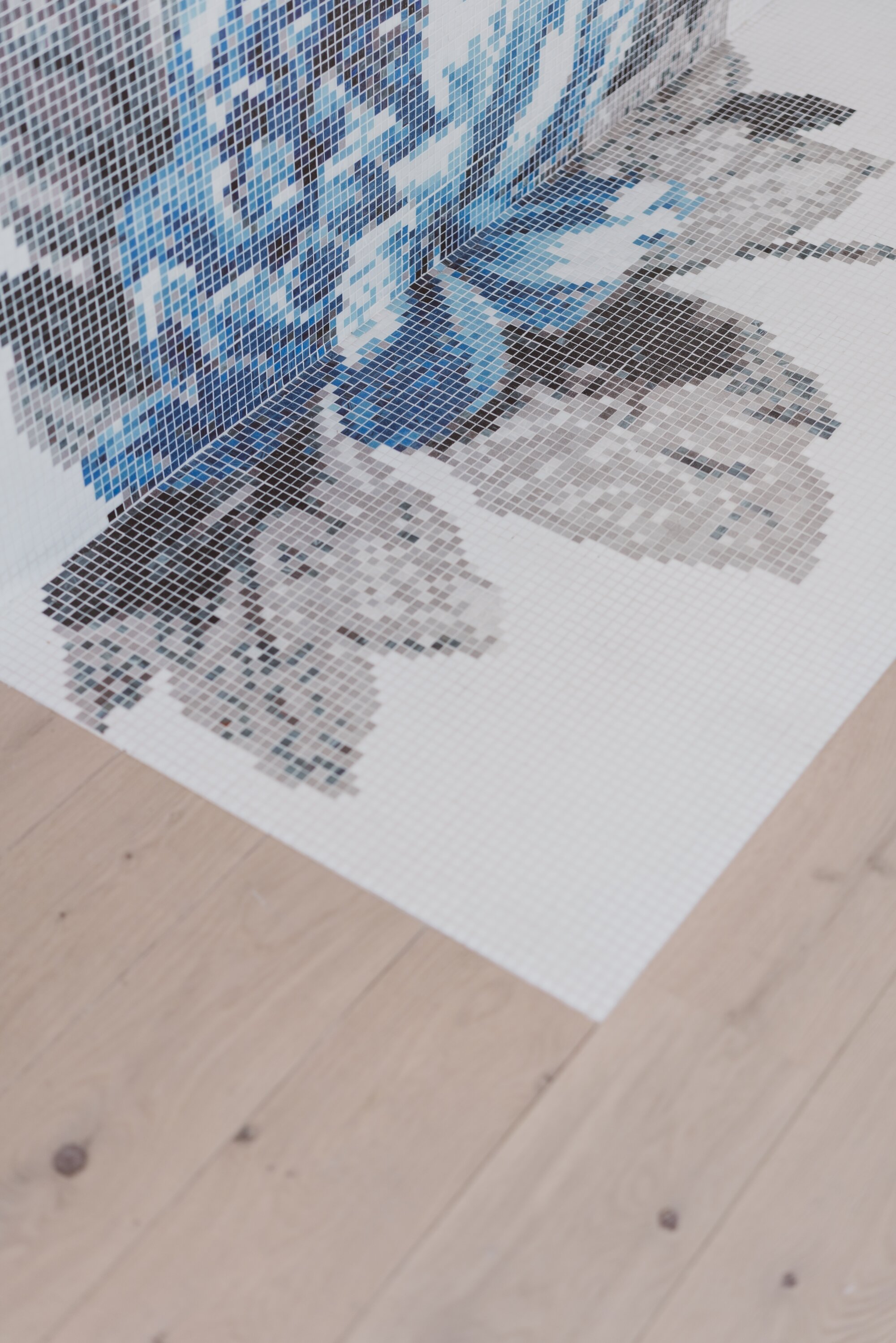Total renovation coastal house
Zeebrugge (BE)
The original house was built in the 1950s on a plot at the end of the dike, which culminates in the dunes. At the front a view of the seawall, the North Sea and the port of Zeebrugge, and on the garden side of a nature reserve.
Terrazzo floors were installed in the house and stairs including some custom made interior elements. From the second level, the tone of the materialization changes: oak, concrete stairs and in the bathroom mosaic tiles with floral print..
The color palette and materials in the house are limited, which creates a sense of unity. By extending this visual language throughout the project, both houses are in harmony in terms of atmosphere.
Architect: Team cuypers&Q
Photos: evenbeeld
Supplier: STONE
