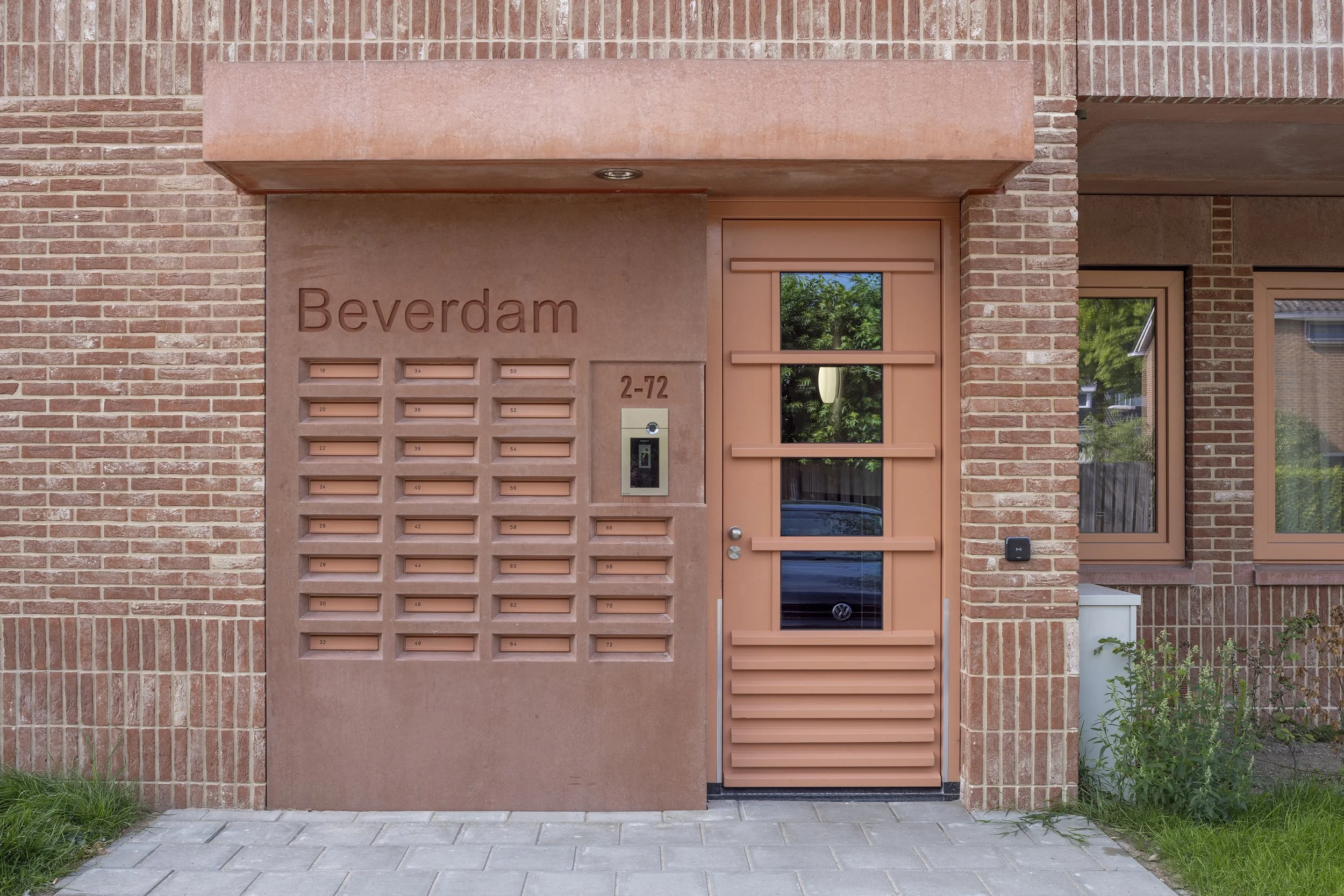Social housing project beverdam
Hoevelaken (NL)
M3H designed 36 new social housing units in Hoevelaken, commissioned by the Alliantie. A three-story apartment complex with ground-floor apartments and gallery-access apartments on the upper floors.
M3H stated that they were inspired by existing buildings and ensured that the design would blend in well with the surroundings. "Just like the no-nonsense 1960s buildings in the area, our design has a clear layout. The color also aligns with the surrounding buildings. The facades will have a calm and clean structure of horizontal brickwork bands interspersed with window frames and brick piers. Galleries, balconies, and escape stairs are integrated into the building and thus form part of the architecture. The brickwork gives the building character," says M3H.
They have created subtle details within this brickwork. These are in the form of "Brazilian brickwork" at the main entrance near the shared bicycle shed and the emergency stairs. What has emerged is a new building that is a contemporary interpretation of the existing context.
Architect: M3H
Construction company: Heijmans Woningbouw B.V.
Photography: Luuk Kramer
Supplier including total masonry advice: De Nis BV





