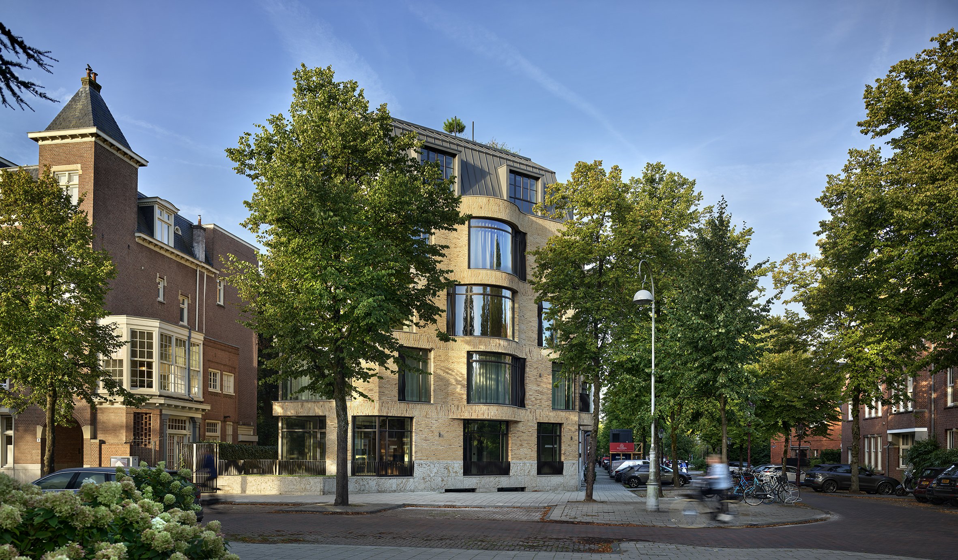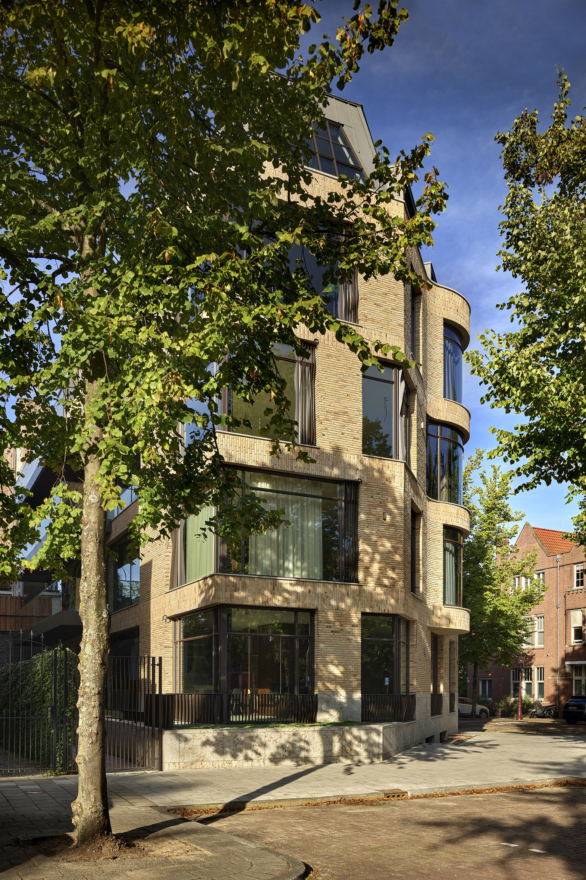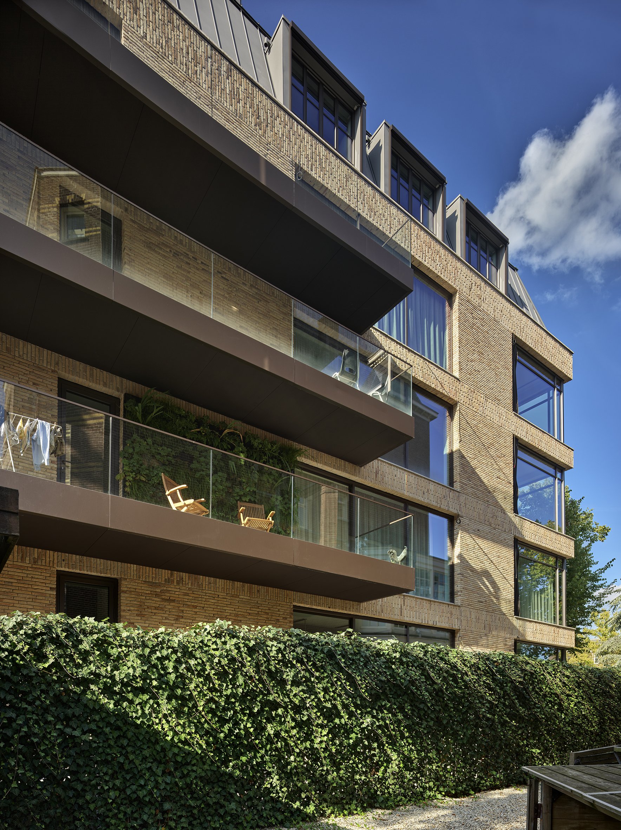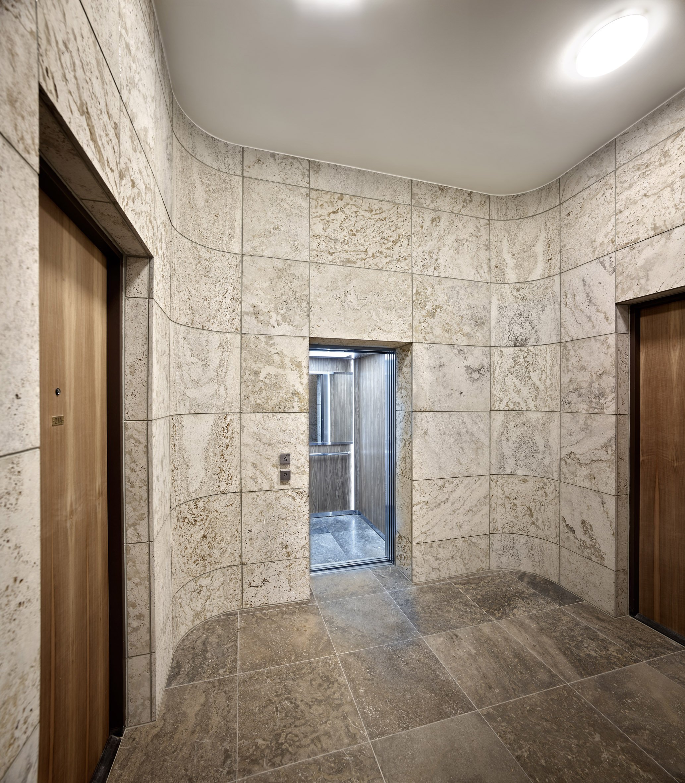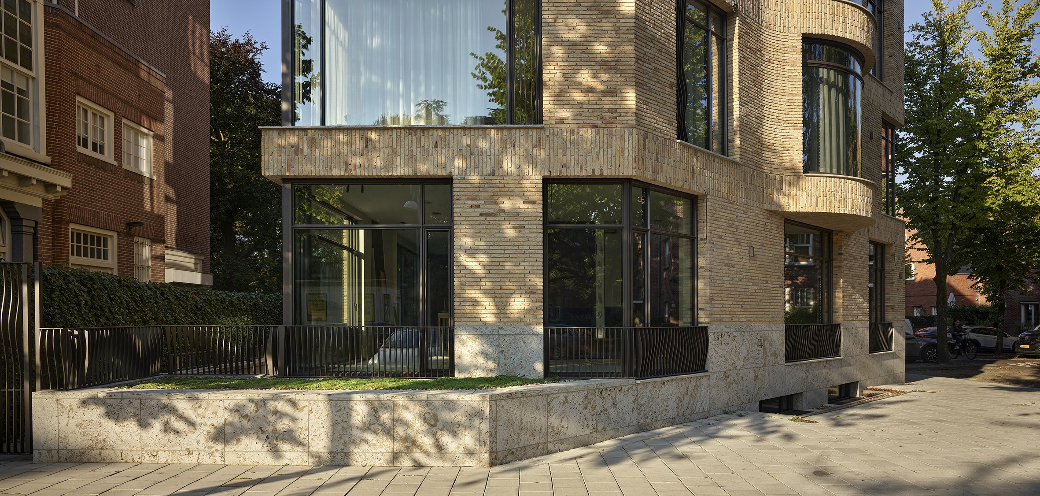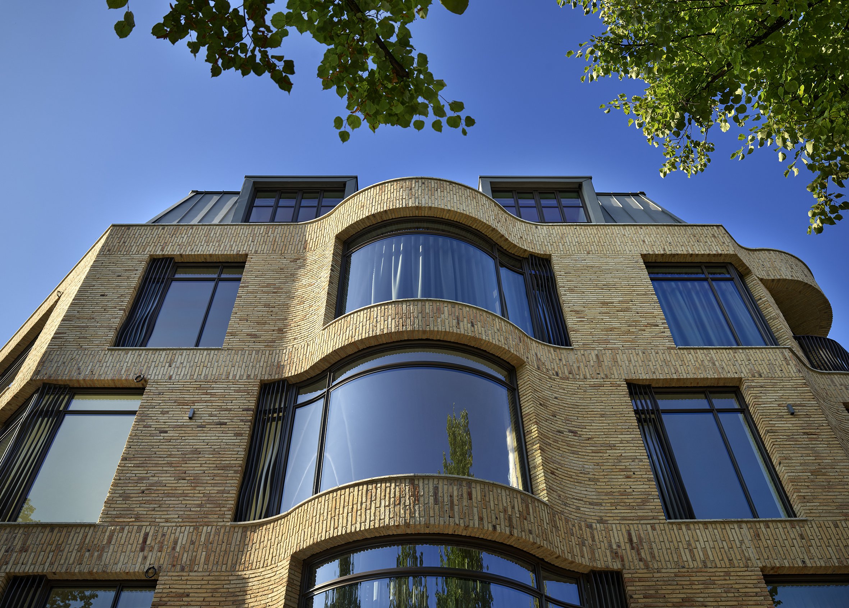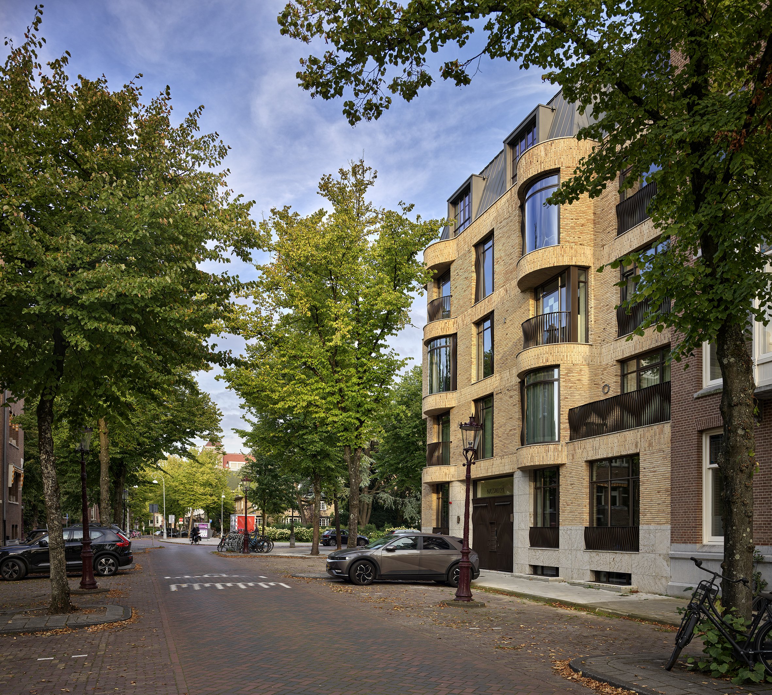nassau 21
Amsterdam (NL)
A unique character yet carefully integrated
In Amsterdam's Willemsparkbuurt, on a special plot on the corner of Oranje Nassaulaan and Emmaplein, Rijnboutt Architects designed a small-scale luxury residential building with 4 apartments and 2 town houses. The transparent building with characteristic bay windows and rich detailing has been carefully integrated into the environment and was completed in 2023.
The neighborhood has its origins in the second half of the nineteenth century. Each building in this neighborhood has its own character. This is achieved through a rich variation in design, facade plastic, color and materials.
In the design for Nassau 21 for the corner plot, elements such as round glass bay windows and nuanced beige brick are reflected in a contemporary interpretation. The most striking are the round glass bay windows, which give the building a clear identity and also offer an exceptional living experience from the inside, overlooking the Emmaplantsoen.
The architectural elaboration was based on the craftsmanship of the architecture in the area. This is reflected in the carefully designed details, such as the continuous masonry roller layers, the slender window frames and the undulating, solid aluminum fencing. Beautifully aging materials such as the nuanced beige brick, the mussels lime natural stone plinth and the zinc roof ensure that the new building subtly distinguishes itself from the existing buildings. From an urban planning point of view, the building fits into its context by connecting the volume tightly to the adjacent buildings and reconciling the grain of the villa with that of the town house.
(Source: Rijnboutt)
Architect: Rijnboutt
Photos: Kees Hummel
Supplier: Facing bricks and nature stone advised and supplied by De Nis BV
