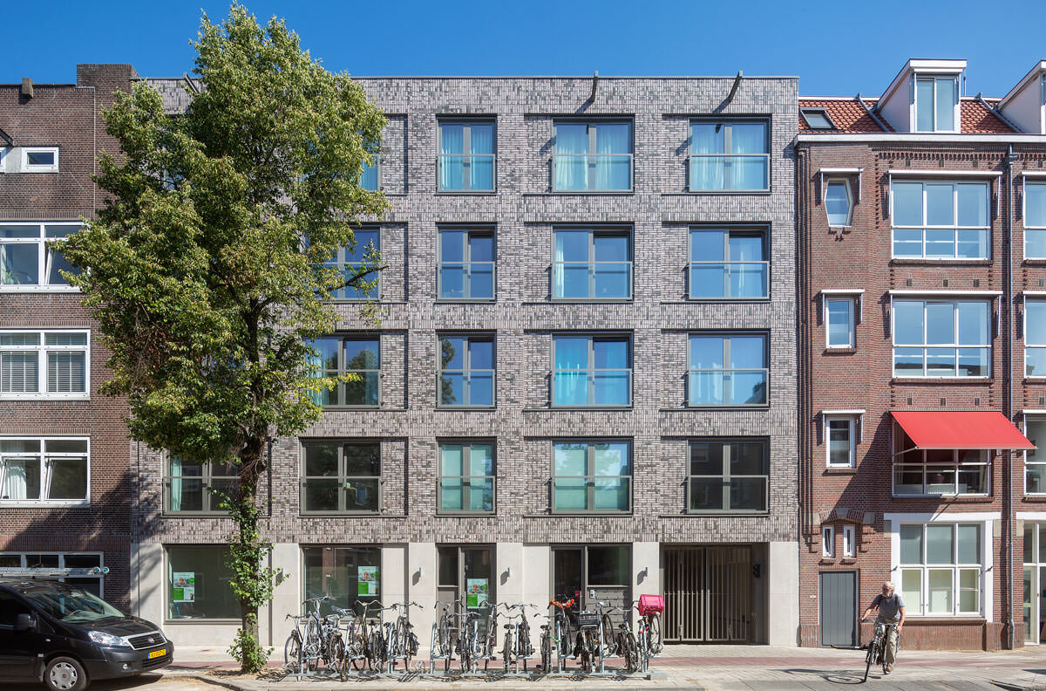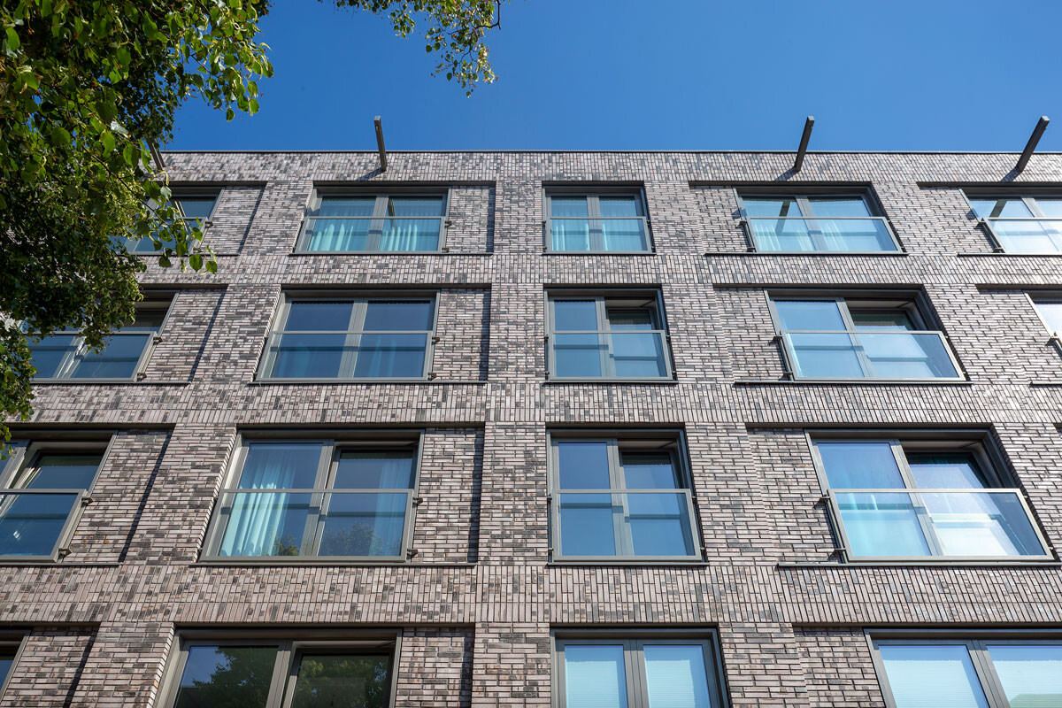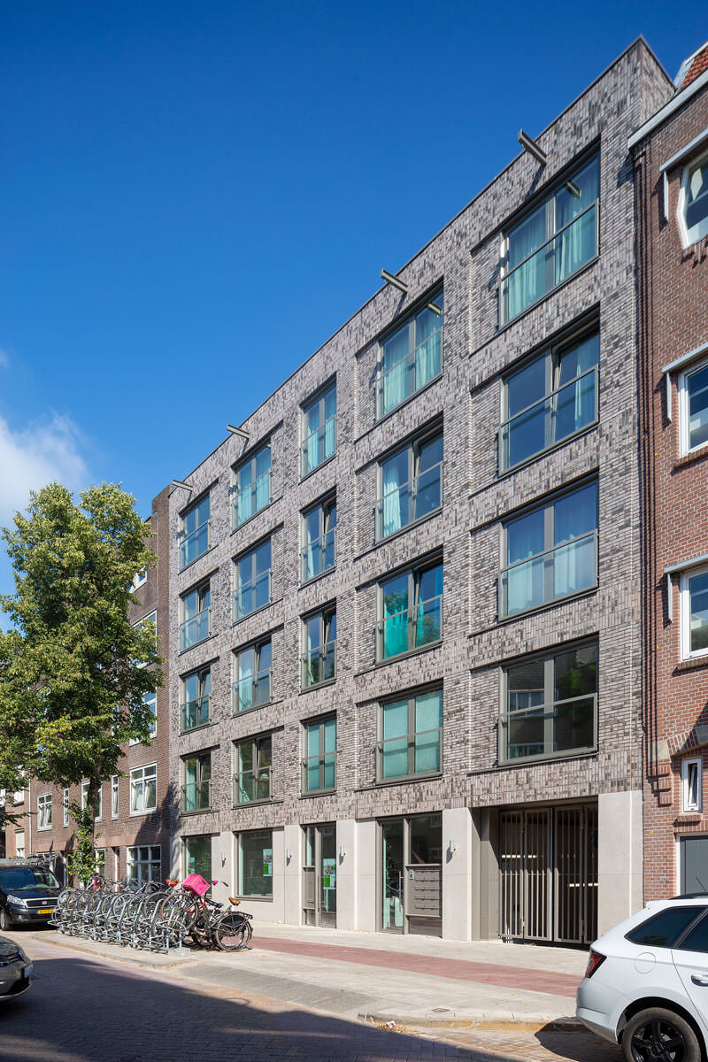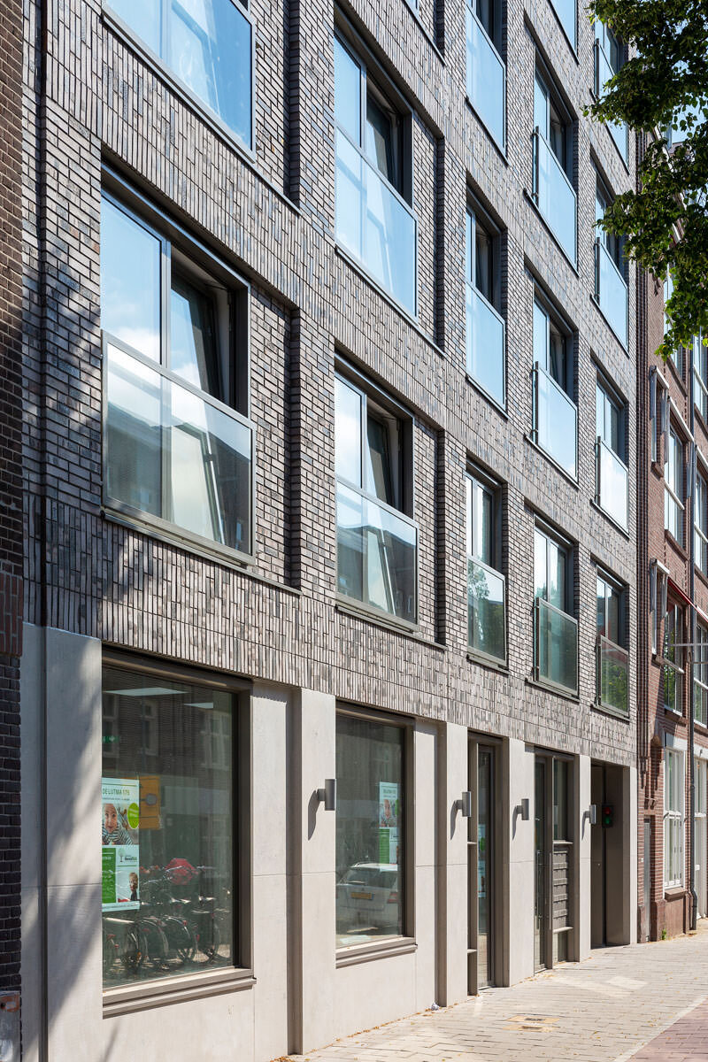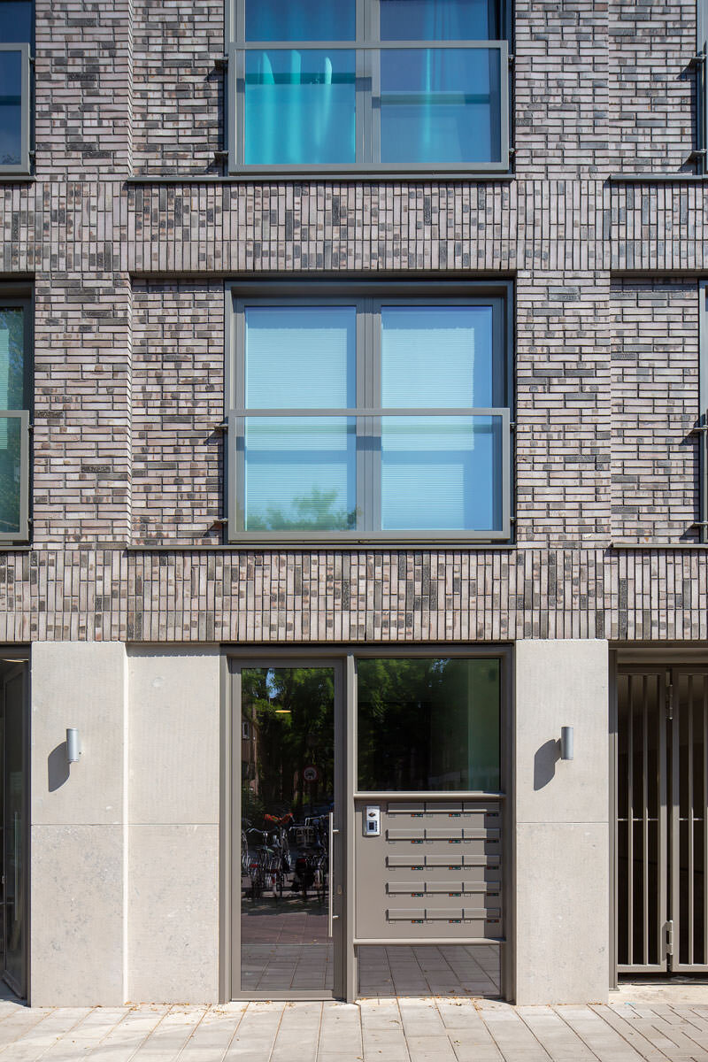LUTMASTRAAT 175
Amsterdam Zuid (NL)
To fit 15 starter homes in Amsterdam's Lutmastraat, Atelier PUUUR used the façade bricks Haltern GT from Hagemeister for the facades. With its brickwork, the new building refers to the expressive Amsterdam School architecture in the Diamantbuurt of Amsterdam. The special color and details of the Hagemeister bricks, subtly position the housing complex as a newcomer
The new building replaces an old gymnasium, which was used by the nearby former primary school. Project architect Furkan Köse held onto the plinth façade and the façade pattern of the former, half-height sports building during the new construction; the facade consists of large masonry frames with sunken reclining masonry fields and windows that lie back in the window frames. Köse added two floors.
The facing bricks in the facades are brickwork in a half-brick block. The sorting is arranged lying down in the pendant and standing up in the parapets. The traditional brickwork half-brick block bond made it possible to mask the expansion joints. Furkan Köse: "In the standing masonry we were able include the cut joints, this way they weren’t visible. The recessed joints are anthracite in color, which means that the brick itself comes out better in the façade and that the expansion joints are dark. In this way the jointing in the façade is created as a whole.”
(source: architectenweb.nl)
Architect: atelier PUUUR, Amsterdam
Photos: Luuk Kramer
Supplier: Hagemeister GmbH & Co. KG
