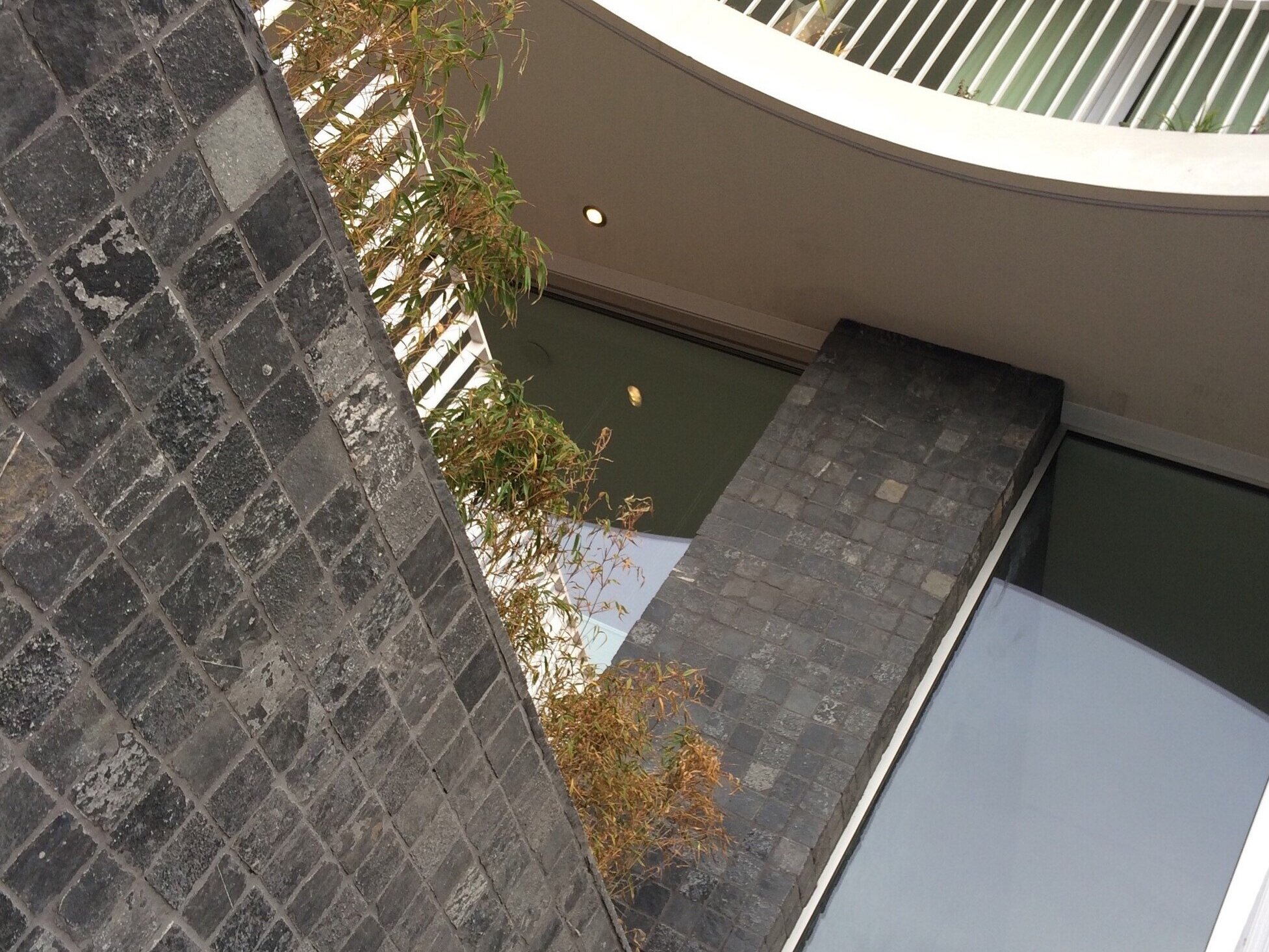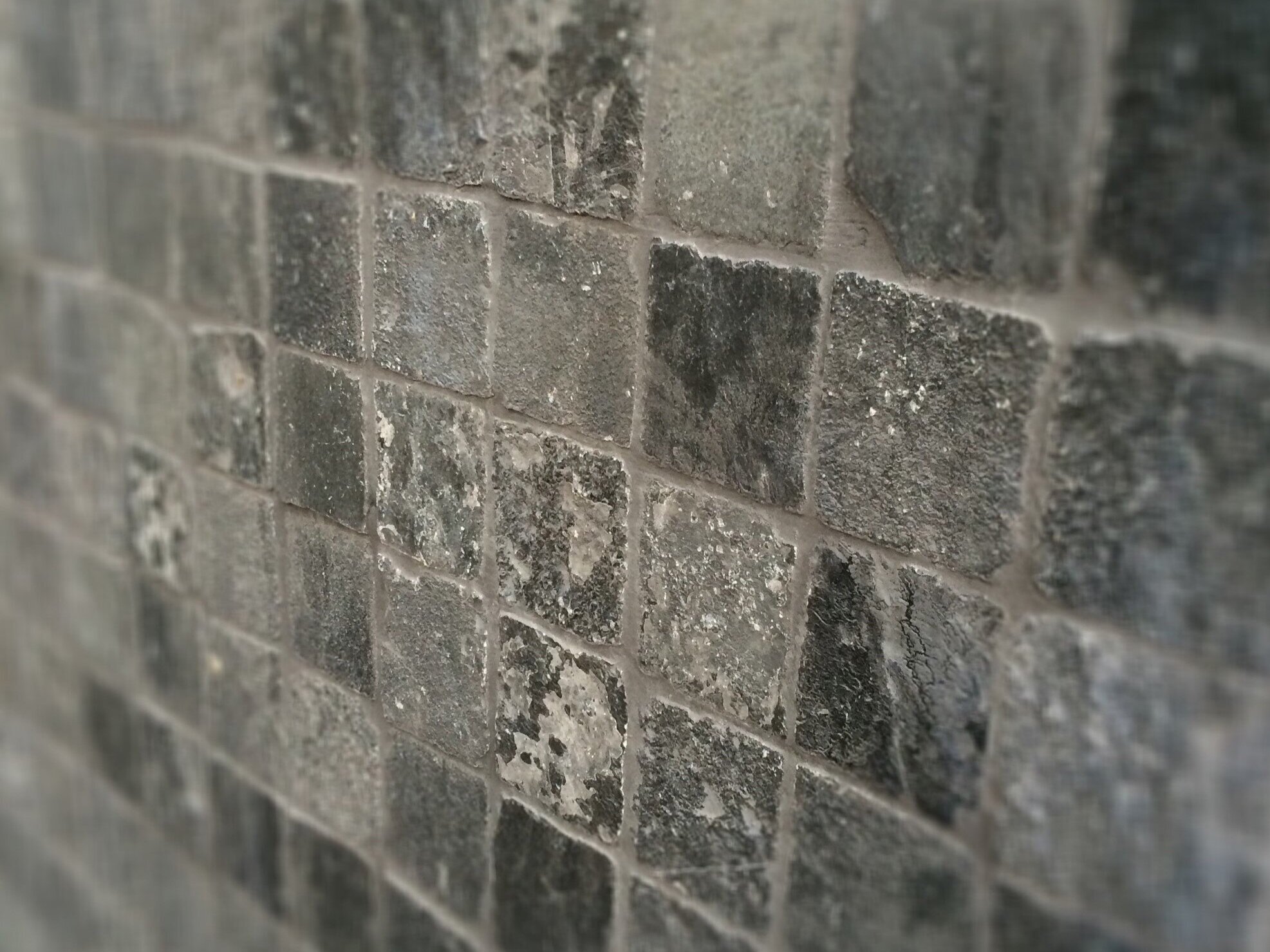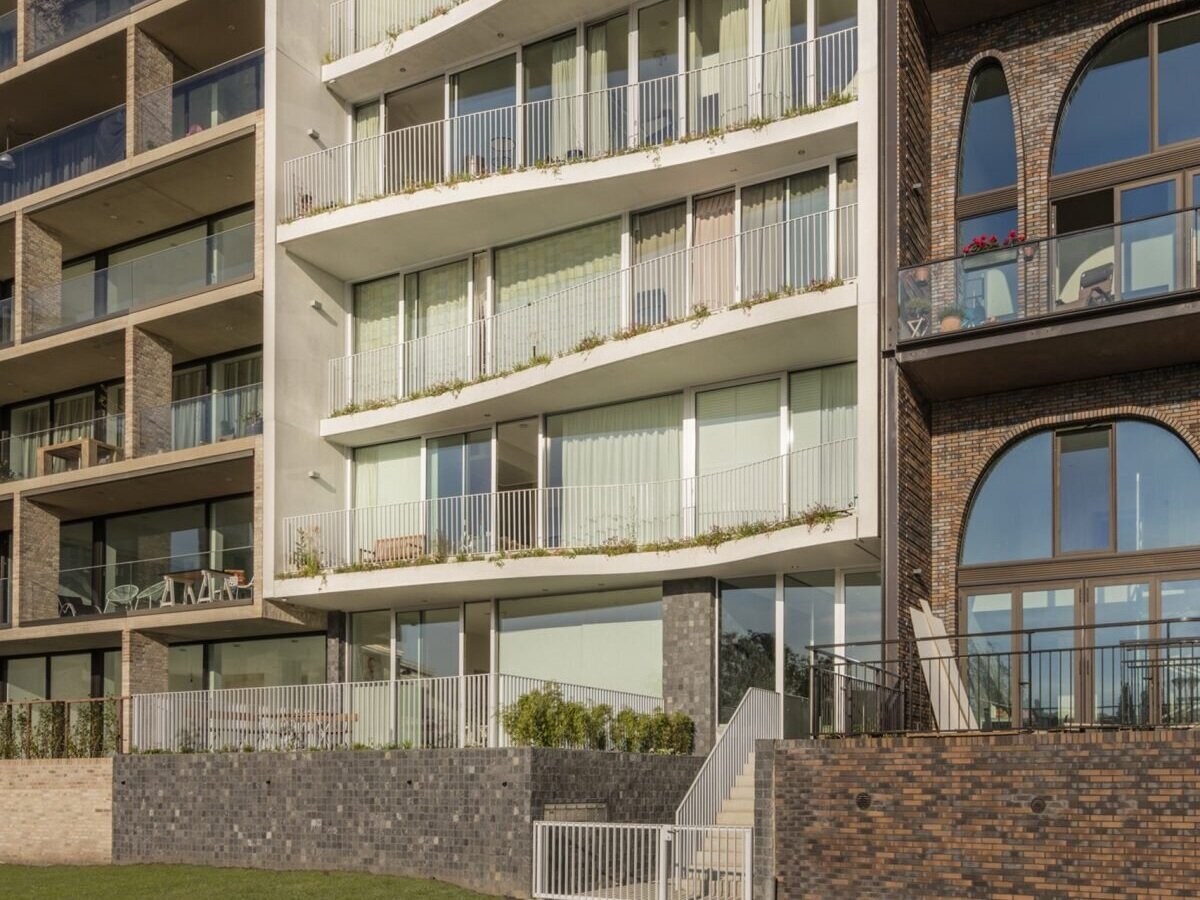Lofts by DE Amstel
Amstelkwartier, Amsterdam (NL)
Its undulating white concrete facade distinguishes Lofts by the Amstel as an eye-catcher at the waterside of Amstelkwartier, a new mixed-use district in Amsterdam along the Amstel river.
Accommodating six different apartments, the building was developed independently by a collective of private owners, who each occupy a whole floor of 160m2. They each designed their ideal apartments, which range from a family home to an open loft, and were free to customize the ceiling height within multiples of two steps.
The striking combination of ultra-white prefabricated concrete in combination with the dark grey basalt plinth results in a dynamic exterior that looks attractive from both the water and land.
(source: studioninedots)
Architect: Studioninedots
Photos: Peter Cuypers en Denis de Haan
Supplier: Dark grey basalt by STONE


